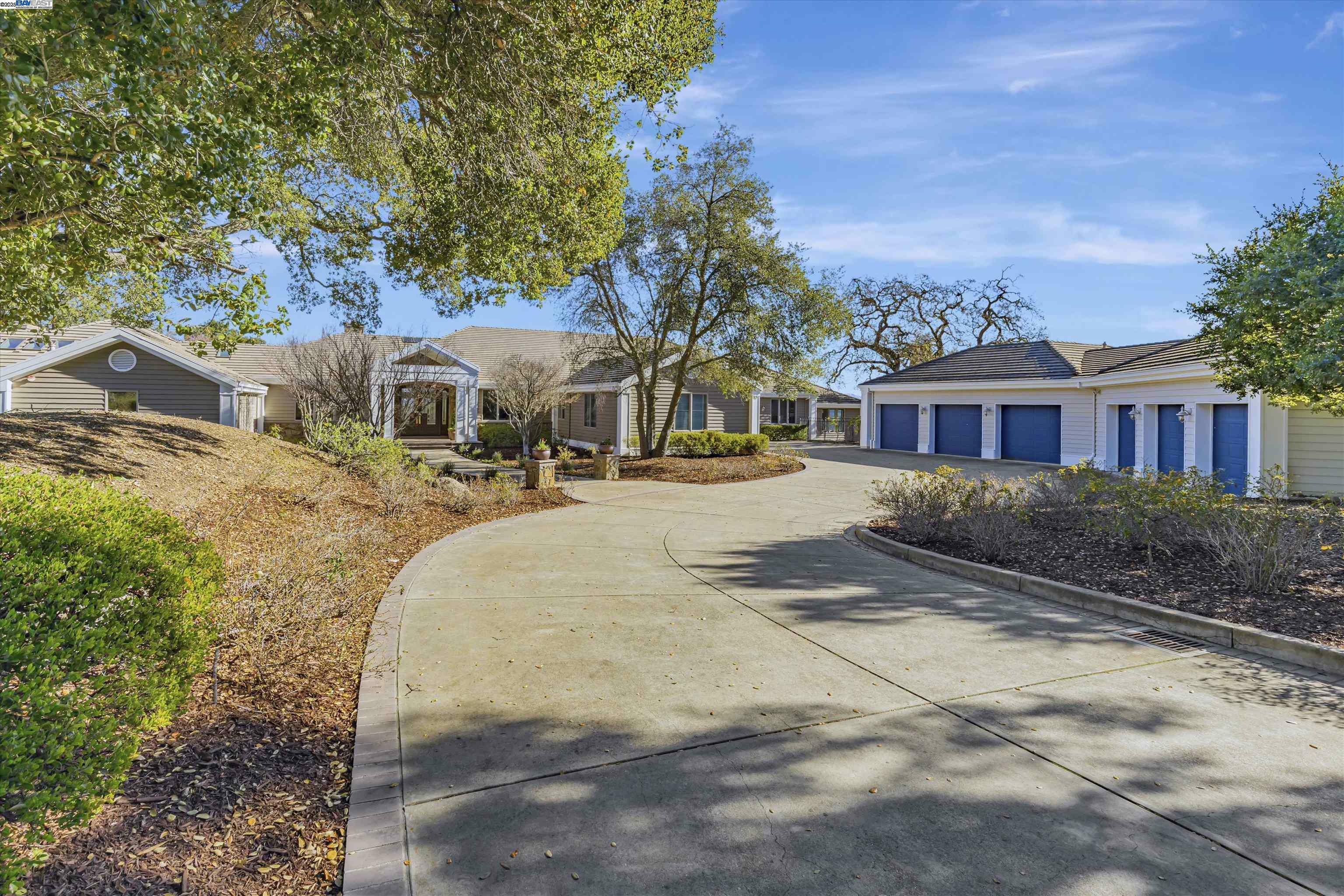


Listing Courtesy of:  bridgeMLS / Coldwell Banker Realty / Cindy Han
bridgeMLS / Coldwell Banker Realty / Cindy Han
 bridgeMLS / Coldwell Banker Realty / Cindy Han
bridgeMLS / Coldwell Banker Realty / Cindy Han 4140 Foothill Rd Pleasanton, CA 94588
Pending (29 Days)
$5,880,000
MLS #:
41082192
41082192
Lot Size
77.48 acres
77.48 acres
Type
Single-Family Home
Single-Family Home
Year Built
2000
2000
Style
Contemporary
Contemporary
County
Alameda County
Alameda County
Community
Foothill Area
Foothill Area
Listed By
Yan "Cindy" Han, DRE #01997284 CA, Coldwell Banker Realty
Source
bridgeMLS
Last checked Jan 22 2025 at 6:17 AM GMT+0000
bridgeMLS
Last checked Jan 22 2025 at 6:17 AM GMT+0000
Bathroom Details
- Full Bathrooms: 6
- Partial Bathrooms: 2
Interior Features
- Windows: Skylight(s)
- Washer
- Dryer
- Trash Compactor
- Refrigerator
- Oven
- Microwave
- Plumbed for Ice Maker
- Gas Range
- Disposal
- Double Oven
- Dishwasher
- Laundry: Washer/Dryer Stacked Incl
- Laundry: Washer
- Laundry: Laundry Room
- Laundry: Dryer
- Pantry
- Kitchen Island
- Eat-In Kitchen
- Stone Counters
- Breakfast Nook
- Breakfast Bar
- Formal Dining Room
- Family Room
Kitchen
- Trash Compactor
- Skylight(s)
- Refrigerator
- Pantry
- Oven Built-In
- Microwave
- Island
- Ice Maker Hookup
- Gas Range/Cooktop
- Garbage Disposal
- Eat In Kitchen
- Double Oven
- Dishwasher
- Counter - Stone
- Breakfast Nook
- Breakfast Bar
Subdivision
- Foothill Area
Lot Information
- Other
- Agricultural
Property Features
- Fireplace: Master Bedroom
- Fireplace: Living Room
- Fireplace: Gas
- Fireplace: Family Room
- Fireplace: 3
Heating and Cooling
- Zoned
- Ceiling Fan(s)
Pool Information
- In Ground
Flooring
- Carpet
- Hardwood
Exterior Features
- Roof: Tile
Utility Information
- Sewer: Septic Tank
Garage
- Garage
Parking
- Drive Through
- Detached
- Attached
Stories
- 1
Living Area
- 8,600 sqft
Location
Estimated Monthly Mortgage Payment
*Based on Fixed Interest Rate withe a 30 year term, principal and interest only
Listing price
Down payment
%
Interest rate
%Mortgage calculator estimates are provided by Coldwell Banker Real Estate LLC and are intended for information use only. Your payments may be higher or lower and all loans are subject to credit approval.
Disclaimer: Bay East© 2025. CCAR ©2025. bridgeMLS ©2025. Information Deemed Reliable But Not Guaranteed. This information is being provided by the Bay East MLS, or CCAR MLS, or bridgeMLS. The listings presented here may or may not be listed by the Broker/Agent operating this website. This information is intended for the personal use of consumers and may not be used for any purpose other than to identify prospective properties consumers may be interested in purchasing. Data last updated at: 1/21/25 22:17



Description