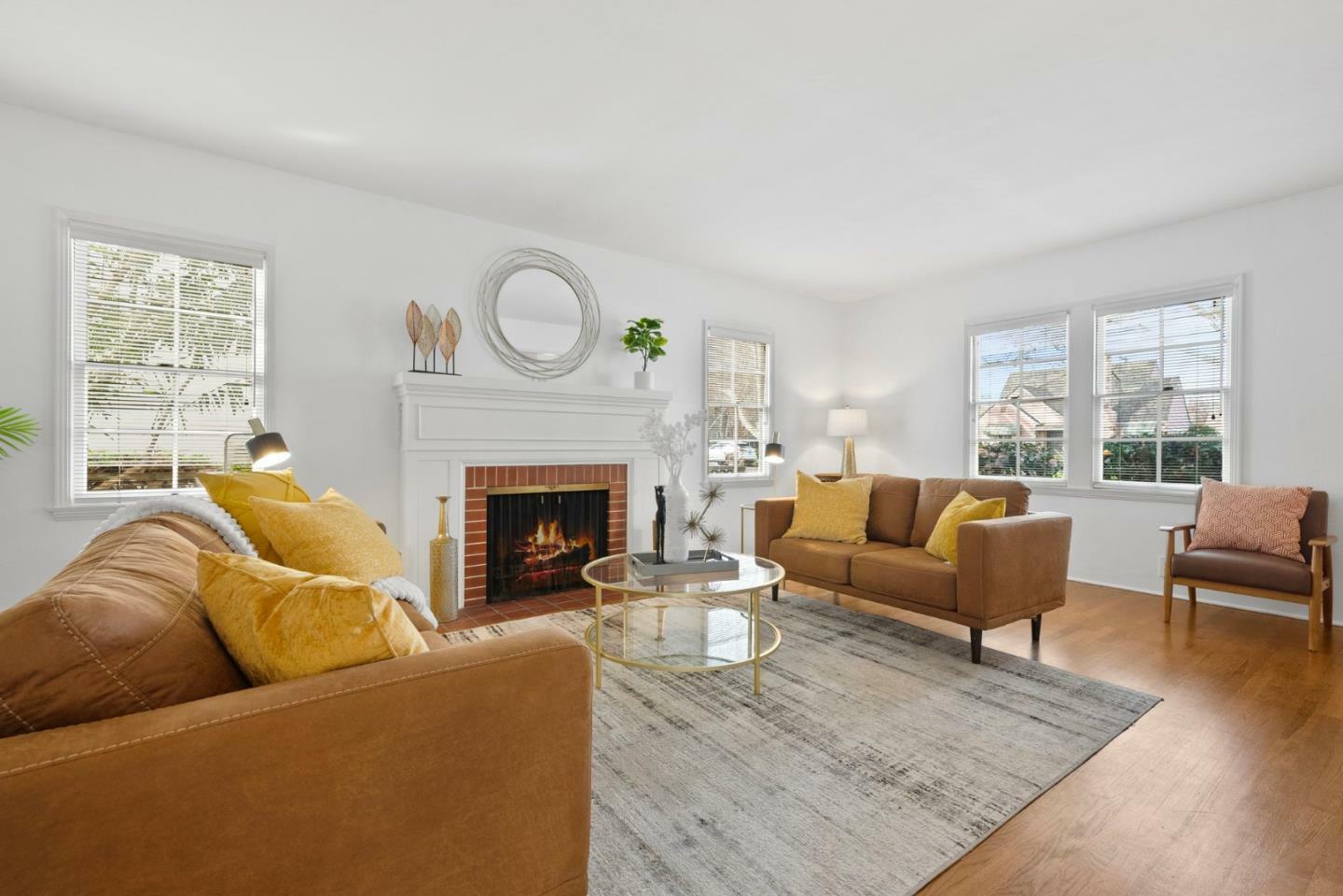


Listing Courtesy of:  MLSlistings Inc. / Coldwell Banker Realty / Eileen Thomas-Werner - Contact: 408-313-9171
MLSlistings Inc. / Coldwell Banker Realty / Eileen Thomas-Werner - Contact: 408-313-9171
 MLSlistings Inc. / Coldwell Banker Realty / Eileen Thomas-Werner - Contact: 408-313-9171
MLSlistings Inc. / Coldwell Banker Realty / Eileen Thomas-Werner - Contact: 408-313-9171 1432 Mercer Avenue San Jose, CA 95125
Pending (61 Days)
$2,399,000
MLS #:
ML81954799
ML81954799
Lot Size
6,970 SQFT
6,970 SQFT
Type
Single-Family Home
Single-Family Home
Year Built
1941
1941
Views
Neighborhood
Neighborhood
School District
482
482
County
Santa Clara County
Santa Clara County
Listed By
Eileen Thomas-Werner, DRE #00984085 CA, Coldwell Banker Realty, Contact: 408-313-9171
Source
MLSlistings Inc.
Last checked May 12 2024 at 5:48 AM GMT+0000
MLSlistings Inc.
Last checked May 12 2024 at 5:48 AM GMT+0000
Bathroom Details
- Full Bathrooms: 3
Interior Features
- Inside
- In Utility Room
Kitchen
- Oven - Double
- Microwave
- Hood Over Range
- Garbage Disposal
- Dishwasher
- Countertop - Formica
- Cooktop - Gas
Lot Information
- Grade - Level
Property Features
- Storage Shed / Structure
- Fenced
- Courtyard
- Bbq Area
- Fireplace: Wood Burning
- Fireplace: Living Room
- Foundation: Concrete Perimeter
Heating and Cooling
- Central Forced Air
- Window / Wall Unit
Pool Information
- None
Flooring
- Wood
- Vinyl / Linoleum
- Tile
Exterior Features
- Roof: Composition
Utility Information
- Utilities: Water - Public, Water - Individual Water Meter, Public Utilities
- Sewer: Sewer Connected
Garage
- Detached Garage
Stories
- 2
Living Area
- 2,024 sqft
Additional Listing Info
- Buyer Brokerage Commission: 2.50
Location
Listing Price History
Date
Event
Price
% Change
$ (+/-)
Mar 04, 2024
Price Changed
$2,399,000
-9%
-251,200
Feb 20, 2024
Original Price
$2,650,200
-
-
Estimated Monthly Mortgage Payment
*Based on Fixed Interest Rate withe a 30 year term, principal and interest only
Listing price
Down payment
%
Interest rate
%Mortgage calculator estimates are provided by Coldwell Banker Real Estate LLC and are intended for information use only. Your payments may be higher or lower and all loans are subject to credit approval.
Disclaimer: The data relating to real estate for sale on this website comes in part from the Broker Listing Exchange program of the MLSListings Inc.TM MLS system. Real estate listings held by brokerage firms other than the broker who owns this website are marked with the Internet Data Exchange icon and detailed information about them includes the names of the listing brokers and listing agents. Listing data updated every 30 minutes.
Properties with the icon(s) are courtesy of the MLSListings Inc.
icon(s) are courtesy of the MLSListings Inc.
Listing Data Copyright 2024 MLSListings Inc. All rights reserved. Information Deemed Reliable But Not Guaranteed.
Properties with the
 icon(s) are courtesy of the MLSListings Inc.
icon(s) are courtesy of the MLSListings Inc. Listing Data Copyright 2024 MLSListings Inc. All rights reserved. Information Deemed Reliable But Not Guaranteed.


Description